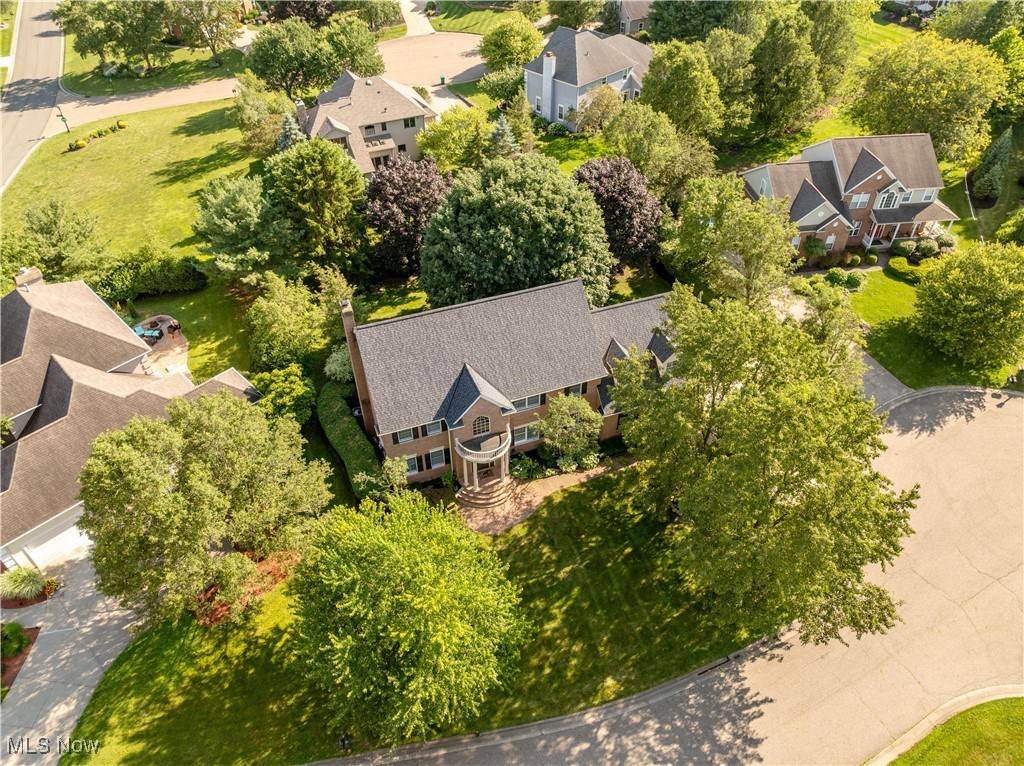6422 Stoneywood CIR NW Canton, OH 44718
UPDATED:
Key Details
Property Type Single Family Home
Sub Type Single Family Residence
Listing Status Active
Purchase Type For Sale
Square Footage 4,260 sqft
Price per Sqft $151
Subdivision Glenmoor Estates
MLS Listing ID 5137728
Style Colonial
Bedrooms 4
Full Baths 4
Half Baths 1
HOA Fees $250/mo
HOA Y/N Yes
Abv Grd Liv Area 3,300
Total Fin. Sqft 4260
Year Built 1994
Annual Tax Amount $8,560
Tax Year 2024
Lot Size 0.449 Acres
Acres 0.4494
Property Sub-Type Single Family Residence
Property Description
Location
State OH
County Stark
Rooms
Basement Full, Partially Finished
Interior
Interior Features Wet Bar, Bookcases, Built-in Features, Ceiling Fan(s), Chandelier, Crown Molding, Cathedral Ceiling(s), Double Vanity, Entrance Foyer, Eat-in Kitchen, Granite Counters, High Ceilings, Kitchen Island, Pantry, Storage, Vaulted Ceiling(s), Bar, Natural Woodwork, Walk-In Closet(s), Central Vacuum, Jetted Tub
Heating Gas
Cooling Central Air
Fireplaces Number 2
Fireplaces Type Family Room, Gas, Primary Bedroom
Fireplace Yes
Window Features Blinds,Window Treatments
Appliance Built-In Oven, Dryer, Dishwasher, Disposal, Microwave, Range, Refrigerator, Washer
Laundry Laundry Chute, Washer Hookup, Main Level, Laundry Room
Exterior
Exterior Feature Sprinkler/Irrigation, Lighting, Private Yard
Parking Features Attached, Driveway, Garage, Garage Door Opener, Gated, Garage Faces Side
Garage Spaces 3.0
Garage Description 3.0
Fence None
Water Access Desc Public
Roof Type Asphalt
Porch Patio
Garage true
Private Pool No
Building
Lot Description Back Yard, Cul-De-Sac, Near Golf Course
Entry Level Two
Sewer Public Sewer
Water Public
Architectural Style Colonial
Level or Stories Two
Schools
School District Jackson Lsd - 7605
Others
HOA Name Estate of Glenmoor
HOA Fee Include Association Management,Common Area Maintenance,Reserve Fund,Security
Tax ID 01618531
Security Features Security System,Smoke Detector(s)
Acceptable Financing Cash, Conventional, FHA
Listing Terms Cash, Conventional, FHA



