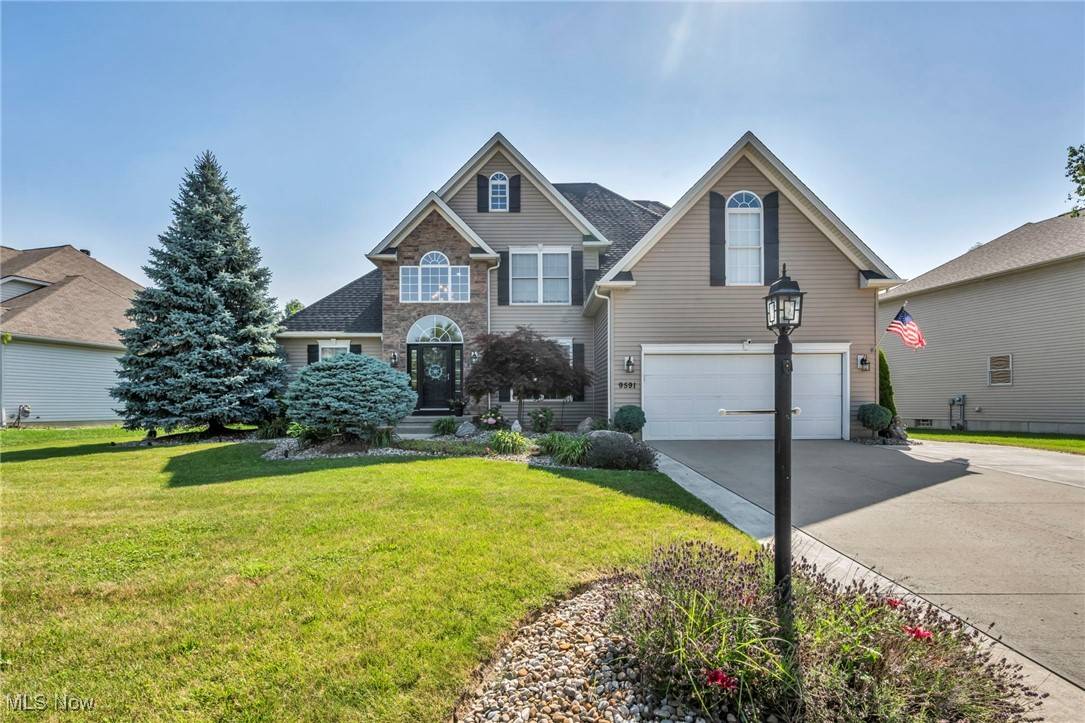9591 Beatrice LN Olmsted Twp, OH 44138
UPDATED:
Key Details
Property Type Single Family Home
Sub Type Single Family Residence
Listing Status Active
Purchase Type For Sale
Square Footage 4,574 sqft
Price per Sqft $111
Subdivision Woodgate Farms
MLS Listing ID 5137312
Style Cape Cod,Colonial
Bedrooms 5
Full Baths 4
HOA Fees $500/ann
HOA Y/N Yes
Abv Grd Liv Area 3,174
Total Fin. Sqft 4574
Year Built 2006
Annual Tax Amount $12,406
Tax Year 2024
Lot Size 0.292 Acres
Acres 0.2925
Property Sub-Type Single Family Residence
Property Description
Location
State OH
County Cuyahoga
Community Playground, Pool
Rooms
Other Rooms Shed(s)
Basement Full, Finished
Main Level Bedrooms 2
Interior
Interior Features Wet Bar, Breakfast Bar, Entrance Foyer, Eat-in Kitchen, Granite Counters, Primary Downstairs, Open Floorplan, Soaking Tub, Vaulted Ceiling(s), Walk-In Closet(s)
Heating Forced Air, Gas
Cooling Central Air
Fireplaces Number 1
Fireplaces Type Great Room
Fireplace Yes
Appliance Dryer, Dishwasher, Microwave, Range, Refrigerator, Washer
Laundry Main Level, Laundry Room
Exterior
Parking Features Attached, Direct Access, Driveway, Garage, Paved
Garage Spaces 2.0
Garage Description 2.0
Fence Fenced
Pool Community
Community Features Playground, Pool
Water Access Desc Public
Roof Type Asphalt,Fiberglass
Porch Deck
Garage true
Private Pool Yes
Building
Entry Level Two
Sewer Public Sewer
Water Public
Architectural Style Cape Cod, Colonial
Level or Stories Two
Additional Building Shed(s)
Schools
School District Olmsted Falls Csd - 1822
Others
HOA Name Woodgate Farms
HOA Fee Include Common Area Maintenance,Recreation Facilities
Tax ID 265-21-040
Acceptable Financing Cash, Conventional, FHA, VA Loan
Listing Terms Cash, Conventional, FHA, VA Loan



